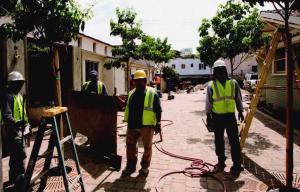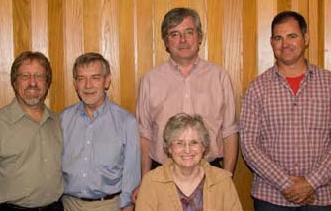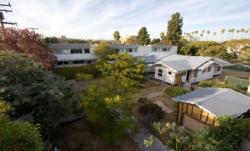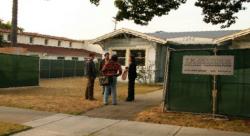Building News Archive
Sep 2012
 Roof News
Roof News
As Cynthia discusses in this month’s president's report, the cost of a tile roof will be much more than we anticipated when we discussed roof replacement in February.
The basic issue is that if we replace the current roof with one that is significantly heavier, as tile would be, the city will require the entire building structure to be reengineered to meet the current building code. The reengineering is much more costly than the roof itself. Making reasonable allowance for soft costs such as engineering and permits, the total cost for an all-tile roof might be around $370,000. (Because reengineering is a complex operation on a building that may present surprises when it is opened up, we should regard the $370,000 as a relatively uncertain number at this time.) If we continued with the current tile-asphalt combination the roof cost would be about $65,000. So the difference between all-tile and tile-asphalt has gone from being about $25,000 in February to being maybe about $305,000 today. It is church policy that decisions involving spending more than $50,000 outside of the church budget require a congregational vote. To start the process, the board has scheduled a town hall to discuss this.
Some people have expressed concern that if our current building is not up to the current building code it is therefore unsafe. Building safety is important to not only our community but also to the California government. If our building were unsafe, meaning a threat to human life, it would be red-tagged and we would be forbidden to occupy it until we fixed the problems to the government's satisfaction. This is very unlikely to happen because our sanctuary is a one-story wood-frame building and therefore inherently safe against structural collapse. None of the engineers we have hired to study our structure have reported it to be unsafe in its current condition. It just isn't up to code.
Our situation is hardly unusual. Building codes change every year, so if you live or work in a building that is more than a few months old, you are spending time in an outdated, but, I hope, still safe, building. Of course, if evidence emerged that any church building was unsafe the board would take immediate action. Indeed the government would force the issue by closing the building.
(While wood-frame construction is generally structurally safe, it is vulnerable to fire, which earthquakes can cause. During the Forbes remodel the church greatly improved fire safety in both Forbes and the sanctuary by installing sprinklers and a new alarm system.)
But aside from safety of life concerns there is the economic issue. Buildings like ours can certainly be damaged. For example they can slip off their foundation. That isn't dangerous on a flat site like ours but it is still expensive to fix. As it turns out we are able to buy earthquake insurance to financially protect against this risk for much less than $305,000. So there is no economic argument for reengineering the building.
Safety and economics lend themselves to engineering analysis. History and beauty don’t. Whether the restoration of a historic site to its original appearance is worth this or that sum of money is a personal decision. No professional expertise is relevant. The opinion of every church member is equally important. As we always do in this church, there will be a democratic process, including expressions of opinion in newsletter articles, town halls, and ultimately, if the board wishes to proceed, a congregational vote.
I hope that church members will take the opportunity to express their views about this major financial decision in the next few weeks. I particularly urge people to express themselves in the newsletter, so that people who cannot attend the town hall can feel that they are not excluded.
— Tom Hamilton
Jul 2012
Roof Update
Because of the generosity of many church members, as well as a large bequest dedicated to the church building program, fundraising has gone extremely well. We have also received a matching grant of $35,000 from the Spirit Level Foundation. Beth Brownlie deserves massive thanks for making that happen. We have enough money to proceed immediately.
Putting a tile roof on the church requires that we investigate the structural implications of replacing the current lower roof levels with something heavier. So we paid for a structural engineering firm to evaluate the safety of our structure with the new roof. This is required by the city, but is a good idea anyway.
After that report, we paid our structural engineers to prepare drawings for a remediation plan. We have those drawings now and will submit them to at least three contractors in the next few days. Bryan Oakes has taken the lead on this and has done wonderful work. We hope to have bids in by the July board meeting so that the board can vote on a contract at that time. It is most likely that we will make the actual roofing work a subcontract to the seismic retrofit. This makes responsibility for performance crystal clear and avoids the possibility that the church could be responsible for a conflict between contractors.
Our main problem is that some of the interior walls may be vulnerable in certain types of earthquakes. Plaster is stiff, but brittle. If the plaster cracks, it is possible for the stud and lath structure to resonate with the S-waves of an earthquake. We can fix this problem by removing the plaster, putting a thin sheet of plywood on the wall, and then replacing the plaster. The changes to the appearance of the interior should be unnoticeable. We do not anticipate any disruption of church operations.
These problems exist even if we continue with asphalt on the lower roof sections. The board's view has been that seismic safety is a serious issue. These problems will not go away. We have available dedicated money to fix them now. So in April the board decided we should proceed.
Of course, none of this is written in stone. Our hope is to provide full technical and financial information in July so that the board can make a decision at that time.
-- Tom Hamilton
Nov 2008
Are Our Building Funds Safe?
Some people have asked how recent national financialproblems affect the church building program. Allchurch funds, including the building fund, are insecure cash instruments guaranteed by the FDIC. Thisconservative approach means we miss out on stockmarket booms, but are not directly affected bydeclines. Indeed the recent decline in constructionactivity in Southern California has reduced the pressurethat has in the past driven up construction costsin our area. The church now projects that when thelandscaping phase is finished we will have approximately$950,000 available for further construction.How this is spent will be the subject of future congregationaldiscussion and vote. The building committeewill work with the church architect to present optionsand their costs so that the congregation can make aninformed decision. We expect that the congregationwill prefer a safe approach that doesn't risk the projectexceeding its resources. In any case, if the congregationdecides to spend the bulk of available funds onimprovements to Forbes Hall, the improvements willbe dramatic. $950,000 is still a lot of money. As for theongoing landscaping, we hope to have it complete in afew weeks. Perhaps by the time you read this peopleare able to park on rough asphalt at the back of thecottage. When the backyard work is finished theasphalt will receive its top layer and have stripespainted. After the landscaping is complete there willbe a period with no construction activity while thechurch makes detailed plans for the next step. IfForbes is to be closed to church use, it is importantthat it be closed for as short a time as possible.Wedon't want to start anything without a firm contractand timetable for its completion. We also want tomake sure there is as much congregational involvementas possible. The building committee hasn't beentalking about Forbes much lately because, frankly, wehave been working flat out on the landscaping. Thatphase will end soon.
— Tom Hamilton,New Building Committee
Sep 2008
Landscaping News
 As of August 15 most of the hard landscaping in front of the cottageand between the cottage and the sanctuary has been completed.The plants will come in soon, although the eight tabebuiatrees between the sanctuary and cottage have already beeninstalled. Tabebuia is a flowering tree native to the Americas. Thetrees will grow to meet and form a pathway of pink and white flowersoverhead.
As of August 15 most of the hard landscaping in front of the cottageand between the cottage and the sanctuary has been completed.The plants will come in soon, although the eight tabebuiatrees between the sanctuary and cottage have already beeninstalled. Tabebuia is a flowering tree native to the Americas. Thetrees will grow to meet and form a pathway of pink and white flowersoverhead.
Our current contract with Terra Form calls for the completion ofthe front and side landscaping and placing permeable pavers overthe area immediately behind the cottage. In a few weeks a door willreplace the sanctuary window closest to Forbes Hall, allowing easyaccess from the sanctuary to the cottage.
The next and final steps in landscaping the cottage area are thebuilding ofa play area,the constructionofa shadestructure inthe northwestcornerof the backyard,andbuilding aconnectionbetween theForbes glassdoors andthe cottage. The building committee hopes and expects this can allhappen in the next two months or so.
The first task is the play area. We had a congregational discussionon August 10 at which many people commented on the currentplans. Most people supported a playground built around smallclimbing boulders as an alternative to a traditional play set. Smallclimbing boulders support use by a wide range of ages. Theyoungest can use them to practice walking and climbing. For teensand adults they are simply benches. The area around the boulderswill probably have a permeable rubber surface. This surfacing,which is common at California playgrounds, is made mostly fromshredded old tires. The top layer is made of new material so thatimpurities in the tires will not threaten the children. The rubber canbe any color we want; certainly we will prefer lighter colors to avoidpossible overheating in sunlight.
For the northwest corner we asked the congregation to choosebetween two approaches to a shade structure. Church memberGreg Wood prepared renderings showing both a wooden trellis withvines and a fabric shade structure. The feedback was strongly infavor of the fabric. People definitely want shade. (Of course, thismay be a result of asking the question in August!) At this point itlooks like we will have a 600 square foot permanent shade structure.
The board has not made final decisions on these matters as ofthis writing. But things are happening rapidly. If you miss church fora month, prepare to be surprised!
- Tom HamiltonCo-Chair, New Building Committee
Aug 2008
Landscaping inProgress
As of July 15, the landscaping for the front andside of the cottage is about one-third complete. Atthe July board meeting the board approvedexpanding the current scope of work to include asignificant portion of the cottage back yard. This,along with the addition of a side door to the sanctuaryin place of the window closest to the door toForbes Hall, will make it easy to access the cottageand yard from the sanctuary. This access will benecessary for fire safety during the remodeling ofForbes Hall.
Church member Keith Ludowitz has designedthe landscaping for the front of the cottage. Itincludes planters, gates, and other elements thatwill present an attractive face to the community.As we proceed to the landscaping of the back yardadditional considerations arise. Many churchmembers have expressed a desire for open spacethat could be used for a variety of functions. Peoplewant much of the area to be at least partiallyshaded. It is also significant that open landscapingis considerably less expensive than more elaborategardens. An important issue is what type of playgroundwe want to install. We hope to present tothe congregation detailed plans reflecting variousoptions in the next few weeks.
Most of the outside area around and behind thecottage will be covered with "permeable pavers."This technology is designed to ensure that rainthat falls on church property is absorbed by theearth and replenishes the aquifer. Rainwater willnot end up draining to the ocean through theSanta Monica storm sewers. The surface willappear as a hard, flat mosaic of pavers placed nextto each other with no cement between them. Thepavers will be in three colors and a variety of sizes.They will be arranged in a complex and attractivepattern. The pavers rest on a bed of gravel, whichwill hold rainwater until it is absorbed by the soilunderneath.
This is an ancient paving technology, not thatdifferent from Roman roads or the plazas in frontof medieval cathedrals or Renaissance palaces.Because each paver must be set by hand, it hasalways been relatively expensive. However at$14.50 per square foot, it is still a modest part ofour landscaping costs. The obvious alternative,grass, is effectively outlawed by Santa Monica'sxeriscaping ordinance. Fortunately, the city governmentwill contribute at least $20,000 to ourlandscaping cost as a reward for conserving water.
So our community will soon have a secureand accessible plaza, something we have neverhad before.We will have to figure out what to dowith it.
- Tom Hamilton,New Building Committee
Jul 2008
 Building Program Moves Ahead
Building Program Moves Ahead
The board signed a contract with Terra Form LandscapeCompany for the next phase of our building program.This phase includes landscaping and drainageconstruction, as approved by the congregation at theannual meeting in May. Congratulations to the congregationand the members of the New Building Committee,old and new, on taking this next step in our facilityupgrade.
(Photo, left to right: Ralph Mechur (architect), Ron Crane (church president), Tom Hamilton and Pat Parkerton (New Building Committee co-chairs) and Philip Castiglia of Terra Form Landscape Company.)
Feb 2008
Revised Building Project Plan
On Sunday, February 10, at 12:30 p.m., there will be a Special Business Meeting of Church Membersto discuss and vote on the following:
Agenda Item #1:
To authorize the Board of Directors to proceed with detailedconstruction design and obtain city approval for a revised planfor construction and remodeling of church buildings, primarilyForbes Hall and Religious Education classrooms.
Should you have questions you know in advance that you would like addressed, please e-mail them to the Congregational Concerns Sub-Committee of the Building Committeec/o (Chair) Pat Parkerton
Phase 1:
The Cottage: complete.
Phase 2:
New Building: A new single story building with two classrooms will be built on the northwest corner of our property.
Open Space: There will be a separate play area for children between the new classrooms and the cottage. A lower courtyard off Forbes Hall will be connected by stairs and ramp to a long courtyard north of the sanctuary.
Forbes Hall Layout: The social hall, kitchen, and restrooms will be renovated, and the second floor classrooms will be combined into four larger classrooms.
Accessibility: All levels will be connected by ramps or an elevator while improving the space 'flow'.
Parking: There will be seven parking spaces off the alley, which will not require a new city "parking variance".
Landscaping: We will install pavers and plant the north side yard and front yard of the Cottage to the Anderson Courtyard. Drainage from the site will be improved. We will use the Santa Monica City $20,000 grant for water conserving landscaping.
Conditional Use Permit: We do not expect the city to require a new building permit.
Phase 3:
Sanctuary: Expansion of our sanctuary will be deferred.
2008 Tentative Schedule: (Depends on timely church actions and city approvals):
February 10 - Congregational Meeting to Approve Revised Plans
February - City Review of revised plans for compliance with 2007 CUP
March - Architectural Review Board Application: Landscape, Building Design
April - Submit Construction Drawings for Building Permit
May - Architectural Review Board review and approval of Landscape Plan, Elevations, Materials Contractor Bids, Negotiation, Contract Signed
June 17 - Deadline: Obtain Building Permit
July - Construction Start on New Building
Apr 2007
Report from the Transition Committee
The Transition Committee will be providing youwith a monthly report on the progress of construction,effects on programs and services, and utilization ofspace during Phase #2 of our Building Program scheduledto begin October 2007 and to be completed April2009.
The Blue House construction is scheduled for completionthis August. RE classrooms, church programmeetings, and community rentals will be moved to theBlue House as much as is possible.
Demolition of Forbes Hall and the RE Classrooms isto begin this October.
We will have a gigantic garage/moving sale in July(church stuff only), which will be coordinated by TheMen's Group. Volunteers for this activity are needed.
"Moving Day" to move materials from Forbes, RE,17th Street into storage modules and the Blue Housewill be in August - watch for this date as we will needMANY workers to labor and be festive.
The members of the Transition Committee are:Carol Kerr, Marv Pulliam, Catherine Farmer, MelindaEwen, Ron Crane, Steve Wight, Nancy Howell, and CarolAgate.
Ask questions - make suggestions - help! - andbe patient.
- Ron Crane, Transition Committee Chair
Dec 2006
Long-Awaited Building Program Begins
 Afterthe groundbreaking ceremony in September, a construction contract to move andrehabilitate the cottage at 1248 18th Street was signed onOctober 24, and construction fencing was erectedthree days later. This culminates long-term planningthat in a sense began in 1966, when the 17thStreet lot was purchased for future expansion.Then, in the early 1990s, focus group meetings reacheda consensus to significantly improve church facilities.
Afterthe groundbreaking ceremony in September, a construction contract to move andrehabilitate the cottage at 1248 18th Street was signed onOctober 24, and construction fencing was erectedthree days later. This culminates long-term planningthat in a sense began in 1966, when the 17thStreet lot was purchased for future expansion.Then, in the early 1990s, focus group meetings reacheda consensus to significantly improve church facilities. A capital campaign was planned in 1999, launched in2000, and extended in 2005 after building plans wereswitched from 17th Street to the lot next door. Finally,we have begun the procedures of bringing all of ourchurch facilities into the 21st century.
A capital campaign was planned in 1999, launched in2000, and extended in 2005 after building plans wereswitched from 17th Street to the lot next door. Finally,we have begun the procedures of bringing all of ourchurch facilities into the 21st century.
- Rob Briner, Historian/Archivist
(At right: a 7:30 a.m. client meeting with Turk O'Conner of theT.H. O'Conner Company; David Sellman, ProjectManager; Carol Kerr, chair of the Building Committee;and Alison Kendall, professional planner andimmediate past chair of the committee.)
Jul 2006
Town Hall Meeting on Building Plans
At a town hall meeting on Sunday, July 30, at 11:30 a.m., the Building Committeewill present the latest word on our building plans. By then we anticipatethat the revised plans for our application to the Santa Monica Planning Commissionwill be ready for congregational review.
At the May 21 annual meeting the congregation authorized the Board of Directorsto submit an application for revisions to our Conditional Use Permit to thecity. The following amendment was added to the authorization:“. . . prior to submitting the application the Building Committee [will]prepare a mailing with the plans and information about the plans, and holdan informational meeting for the congregation . . . .”
This application is to modify plans for phase two of the building program,which involves new classroom space and a social hall. We hope constructioncan start as soon as possible after we complete the moving and renovationof the cottage.
As those who attended the annual meeting know, there has been a change inthe earlier plans. The Santa Monica City Council imposed a condition thatwe secure 12 nearby parking spaces to be available during all church operatinghours. Because of board concerns that we could not meet that requirement withoutits impacting or eliminating our programs, we have redesigned the area toconform to zoning regulations without the requirement that we obtain a variance.
The building committee looks forward to discussing those plans with you.Please try to attend the meeting. If you are unable to, please contact CarolAgate with your comments and feedback

