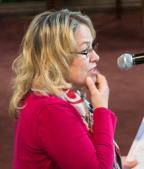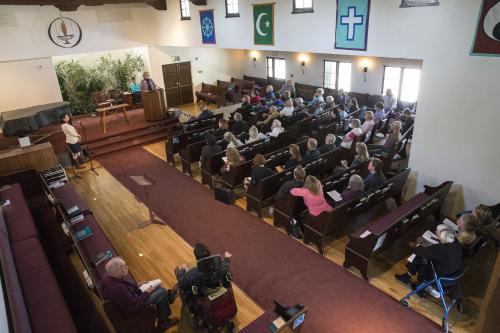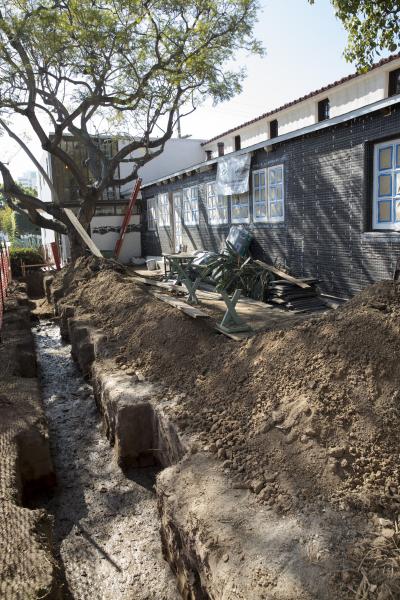Building News Archive
Jun 2015
Sanctuary Upgrade & Lighting (SoUL) Project
 Our Sanctuary Upgrade and Lighting Project (SoUL Project) has moved forward. Our UU Santa Monica Board approved the contract for our electrician on April 14 and work on replacing the electrical and lighting system in the Sanctuary began on May 4. So far, we have replaced switches and electrical outlets in the Sanctuary. We have added a couple of outlets in the Foyer. We are making sure our system meets the highest standards and the California Energy code, Title 24. The electricians are very courteous and do a great job at cleaning up at the end of the day.
Our Sanctuary Upgrade and Lighting Project (SoUL Project) has moved forward. Our UU Santa Monica Board approved the contract for our electrician on April 14 and work on replacing the electrical and lighting system in the Sanctuary began on May 4. So far, we have replaced switches and electrical outlets in the Sanctuary. We have added a couple of outlets in the Foyer. We are making sure our system meets the highest standards and the California Energy code, Title 24. The electricians are very courteous and do a great job at cleaning up at the end of the day.
Please join us for our Town Hall Meetings scheduled for June 7 and 21, 12:30 p.m. in Forbes Hall, for more information on this Project and it’s next phase of work happening this summer.
Thank you for your kind consideration as we honor our 7th Principle and move our congregation towards energy efficiency and reducing our carbon footprint on our lovely Mother Earth. Thank you for your help and understanding during our electrical upgrade.
Our Electrical and Lighting Task Force members are Brad Hutchinson, Nurit Gordon, Beth Brownlie, and Karl Lisovsky.
— Beth Brownlie
May 2015
FROM OUR FACILITIES DEVELOPMENT COMMITTEE:
What’s Happening in our UU Santa Monica Facilities?
Happy Earth Month! Our Sanctuary Upgrade and Lighting Project (SoUL Project) is moving forward and our UU Santa Monica Board approved the contract for our electrician on April 14. Work on replacing the electrical system in the Sanctuary will begin this spring. Please excuse our mess! You may see some dust and some open holes in the wall. This is all temporary. Our Sanctuary will be back to It’s beautiful self, as soon as possible. Last year in May, at the Annual Meeting, our congregation approved proceeding with this project using funds from two generous bequests that we received. Thank you for your kind consideration as we honor our seventh Principle and move our congregation towards energy efficiency and a reduction of our carbon footprint on our lovely Mother Earth.
If you see something that needs attention, please tell us. Our community thanks you for your help and understanding during our electrical upgrade.
Our Electrical and Lighting Task Force is Brad Hutchinson, Nurit Gordon, Beth Brownlie, Karl Lisovsky, and of course our Rev. Rebecca Benefiel Bijur.
— Beth Brownlie
Mar 2015
What’s Happening in Our UU Santa Monica Facilities
We are working to tackle our Sanctuary Upgrade and Lighting Project (SoUL Project). We are currently receiving multiple bids to do the first part of the work that is replacing our old 1930s wiring in the walls and getting the light switches working at the chancel. We are hoping to start this very soon. Please be patient with our mess! We may have to open up walls and repair them during this phase of work. We are working to make our church a safer and better functioning place. Our Electrical and Lighting Task Force members are Brad Hutchinson, Nurit Gordon, Beth Brownlie, and Karl Lisovsky. We also want to get some power up to our new projection screen and AV system that the AV Task Force has installed. These members include Bob Dietz, Karl Lisovsky, and Steven DePaul. Thank you to all of you for your efforts to improve our audio and visual experience.
Forbes classrooms and the DRE office have received some new (slightly used) commercial-grade furniture. Each classroom got a credenza and overhead cabinet, and Catherine got a better desk. A law office was replacing their furniture and we found these wonderful pieces at a used furniture store for a fraction of their original cost. Come check them out!
The roof of Forbes Hall Entry was replaced, preventing further leaking in this area. We are also repairing our elderly windows in the clerestory with some wood stops and caulking. Some new paint for Forbes Lobby, after the repairs, is planned, as well.
The final part of our Roof Replacement project is being completed now with installing of gutters with screens and downspouts. This is happening on the lower roof on the south side of the sanctuary. We had delayed this part of the project due to the construction of the offices.
— Beth Brownlie Oakes
\
Aug 2014
Comments from Our Past President on the occasion of dedicating our upgraded facility on June 22
Apr 2014
An Elevator in Forbes Hall?
 At the Town Hall Meeting on Visioning in February, Melinda Ewen brought up the congregation’s long-standing commitment to accessibility on our campus, specifically in sharing her hope that the church will make the upstairs rooms of Angeline Forbes Hall accessible to all people with mobility impairments. Your Facilities Development Committee (FDC) would like to report back to the congregation with more information about how we could accomplish this goal. We want to investigate estimated costs, review previous plans or create new ideas for where an elevator or other lift device could be installed, consider the best ways to meet the stringent building codes of the City of Santa Monica, and plan for how these changes will affect the current layout and use of the upstairs classrooms. While the volunteer leaders of the FDC are not able to begin these investigations until the completion of our ongoing projects, including the building renovation, the construction of the pergola wall, and the improvements in sanctuary lighting and AV approved by the congregation in May 2013, we share the congregationís commitment to accessibility and want to find out what it will take to move forward on this long-term dream.
At the Town Hall Meeting on Visioning in February, Melinda Ewen brought up the congregation’s long-standing commitment to accessibility on our campus, specifically in sharing her hope that the church will make the upstairs rooms of Angeline Forbes Hall accessible to all people with mobility impairments. Your Facilities Development Committee (FDC) would like to report back to the congregation with more information about how we could accomplish this goal. We want to investigate estimated costs, review previous plans or create new ideas for where an elevator or other lift device could be installed, consider the best ways to meet the stringent building codes of the City of Santa Monica, and plan for how these changes will affect the current layout and use of the upstairs classrooms. While the volunteer leaders of the FDC are not able to begin these investigations until the completion of our ongoing projects, including the building renovation, the construction of the pergola wall, and the improvements in sanctuary lighting and AV approved by the congregation in May 2013, we share the congregationís commitment to accessibility and want to find out what it will take to move forward on this long-term dream.Memorial Wall Construction
 This photograph shows the appearance of the south wall of the church in February, which was early in the construction of the new Memorial Wall and garden. The old ivy covered wall had been removed and a trench for a new outer wall for the garden had been dug. Subsequently, pillars for the outer wall have been added and the project is moving forward nicely. Inside, the office staff has moved back into the renovated office space adjoining this new construction. Photo by Charles Haskell
This photograph shows the appearance of the south wall of the church in February, which was early in the construction of the new Memorial Wall and garden. The old ivy covered wall had been removed and a trench for a new outer wall for the garden had been dug. Subsequently, pillars for the outer wall have been added and the project is moving forward nicely. Inside, the office staff has moved back into the renovated office space adjoining this new construction. Photo by Charles Haskell
Mar 2013
Roof Update
 I am pleased to announce that our roofing project is finished! The completed scope includes new clay tile on the upper roof, asphalt tile on the lower roof, and four new skylights to bring more natural light into the darker areas of the offices. Stucco repair where the roof flashing was installed, and a new gutter/downspout system for the lower roofs will be completed within the next few weeks.
I am pleased to announce that our roofing project is finished! The completed scope includes new clay tile on the upper roof, asphalt tile on the lower roof, and four new skylights to bring more natural light into the darker areas of the offices. Stucco repair where the roof flashing was installed, and a new gutter/downspout system for the lower roofs will be completed within the next few weeks.
Now that we are watertight, we can focus our efforts on the interior sanctuary projects. This includes replacement of the upper sanctuary windows and office windows and the office renovation.
The office renovation will include floor refinishing, painting, new lighting, and restoring the ceiling to match the sanctuary. We’ll also renovate with new finishes the sanctuary restroom and the restroom by the minister’s study. The aesthetic approach for the selection of finishes and materials will be to reflect the 1920 Spanish Revival Architecture.
— Bryan Oakes
Mar 2013
Roof Update
 I am pleased to announce that our roofing project is finished! The completed scope includes new clay tile on the upper roof, asphalt tile on the lower roof, and four new skylights to bring more natural light into the darker areas of the offices. Stucco repair where the roof flashing was installed, and a new gutter/downspout system for the lower roofs will be completed within the next few weeks.
I am pleased to announce that our roofing project is finished! The completed scope includes new clay tile on the upper roof, asphalt tile on the lower roof, and four new skylights to bring more natural light into the darker areas of the offices. Stucco repair where the roof flashing was installed, and a new gutter/downspout system for the lower roofs will be completed within the next few weeks.
Now that we are watertight, we can focus our efforts on the interior sanctuary projects. This includes replacement of the upper sanctuary windows and office windows and the office renovation.
The office renovation will include floor refinishing, painting, new lighting, and restoring the ceiling to match the sanctuary. We’ll also renovate with new finishes the sanctuary restroom and the restroom by the minister’s study. The aesthetic approach for the selection of finishes and materials will be to reflect the 1920 Spanish Revival Architecture.
— Bryan Oakes
Mar 2013
Roof Update
 I am pleased to announce that our roofing project is finished! The completed scope includes new clay tile on the upper roof, asphalt tile on the lower roof, and four new skylights to bring more natural light into the darker areas of the offices. Stucco repair where the roof flashing was installed, and a new gutter/downspout system for the lower roofs will be completed within the next few weeks.
I am pleased to announce that our roofing project is finished! The completed scope includes new clay tile on the upper roof, asphalt tile on the lower roof, and four new skylights to bring more natural light into the darker areas of the offices. Stucco repair where the roof flashing was installed, and a new gutter/downspout system for the lower roofs will be completed within the next few weeks.
Now that we are watertight, we can focus our efforts on the interior sanctuary projects. This includes replacement of the upper sanctuary windows and office windows and the office renovation.
The office renovation will include floor refinishing, painting, new lighting, and restoring the ceiling to match the sanctuary. We’ll also renovate with new finishes the sanctuary restroom and the restroom by the minister’s study. The aesthetic approach for the selection of finishes and materials will be to reflect the 1920 Spanish Revival Architecture.
— Bryan Oakes
Jan 2013
Roof Update
The Facilities Development Committee is pleased to announce that the roof replacement project will proceed after the first of the year. The roofing contractor has been selected and is ready to order material and apply for the permit. We expect the project to take approximately 2 months.
The roofing project will include the removal of the existing clay tile and asphalt, new plywood over the existing structure, new waterproofing, two small skylights in the minister’s office, new clay tile on the upper roof, and asphalt tile on the lower roof.
After the roof is complete, we will begin organizing bids for three potential projects, subject to congregational
approval. The first would be the replacement of the upper sanctuary windows and the office windows.
The new windows would match the style and color of the new sanctuary windows on the North side of the sanctuary that were replaced during the Forbes renovation. This project would also include patching the exterior stucco as needed after the windows are installed and painting the exterior walls as needed.
The second project would be the office renovation. This project would bring new life to the office by refinishing
the wood floors to match the sanctuary floors, restoring the ceiling so that it matches the sanctuary and minister’s office, replacing the light fixtures with fixtures that match the character of the sanctuary, painting of the interior walls, and a reorganization of the office furniture that would increase the efficiency of the workspace. The final project would be the renovation of the sanctuary restroom. This would include finishes that reflect the aesthetic of the 1920 Spanish Colonial Revival architecture. The flooring would be replaced with Saltillo tiles, the walls would include Malibu glazed tiles and painted walls, a new toilet and sink, bathroom accessories and lighting.
We will keep you informed during the sanctuary roof project and provide updates as we develop plans for our upcoming projects. And, as always, feel free to ask us if you have any questions.
— Bryan Oakes, FDC co-chair
Good news!
We received the $35,000 Spirit Level Foundation grant money for the roof. It was deposited on December 18.
— Nurit Gordon, Church Administrator

