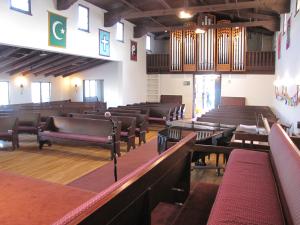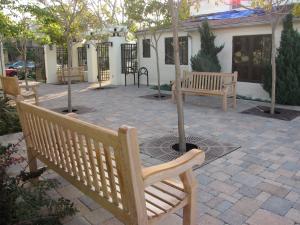Event Rentals
“To dwell together in peace…”
Whether you’re hosting a meeting, a workshop, a wedding or a recital, you’ll find the perfect event space here at the Unitarian Universalist Community Church of Santa Monica. Between our lovely, 1920s-era Mission Revival sanctuary, our newly refurbished reception hall, the fully renovated meeting rooms and our beautifully-landscaped courtyard, UUCCSM is right for most any occasion, large or small. And we are dedicated to sharing our space with everyone, regardless of belief or religious background, and without regard to sexual orientation.
Read below to see how UUCCSM can make your next get-together a memorable one. And if it’s a wedding that you’re planning, please explore our wedding guide!
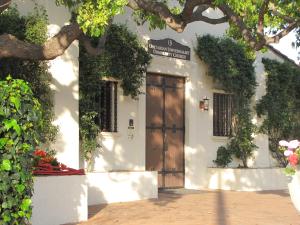 |
MAIN BUILDING Our campus consists of two buildings. The first is our original 1920s church, maintained in its evocative Mission Revival style, including a bell tower with fully functional church bell.The building holds our sanctuary, office, reception hall, classrooms and other meeting spaces. |
|
CRAFTSMAN COTTAGE The fully-restored 1914 Craftsman-style bungalow next door to the main building, connected by lovely courtyard and arbor spaces, provides additional classrooms and meeting areas. |
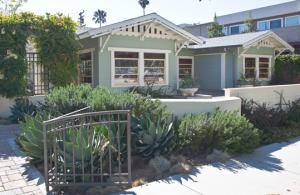 |
|
|
THE SANCTUARY To those hosting a large gathering we offer our charming Mission Revival sanctuary, designed in the 1920s by noted Santa Monica architect, John Byers. It features a high vaulted ceiling, original exposed beamwork, old oak floors and scrupulously-inclusive iconography. The sanctuary can hold up to 160 of your guests in a simultaneously intimate and ample setting, and a Steinway grand piano is available for your use. |
|
THE COURTYARD Outside the sanctuary you’ll find terraced courtyards on two sides, with classic Saltillo tiles to the east and cobblestone-pattern pavers bridging northward into our fully-enclosed outdoor space. With some areas tree-shaded, others canopied, and still others open-air, our exterior campus forms a series of outdoor rooms for break-out space, or for al fresco dining, or for your outdoor reception. |
|
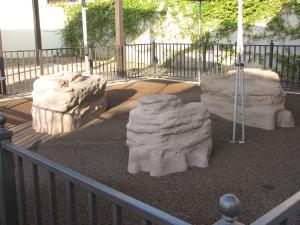 |
Finally, tucked behind our historic, fully-renovated 1914 Craftsman Bungalow you’ll find a Zen-garden-themed children’s play area, with available nursery staff to help keep the little ones occupied while you host your event. |
|
RECEPTION HALL Our completely-refurbished 1,626 square foot reception hall is the perfect location to entertain your guests, with new flooring, brand new sofas and café tables, fully-remodeled and pristine restrooms, and an expansive artwork display system along the full length of the eastern wall.
|
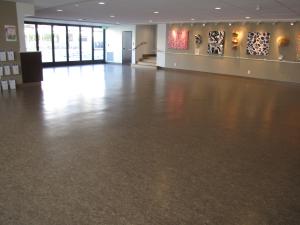 |
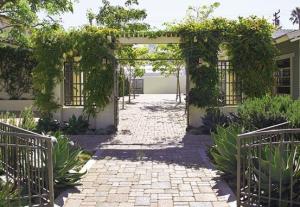 |
And when our perfect beach-town weather calls you to bring the outside in, simply pull aside the receding glass wall and open your reception outward onto the enclosed, Wisteria-lined courtyard. |
| Finally, our newly-updated kitchen (with new commercial-grade appliances) is available to help you or your caterer make this an event to remember. |
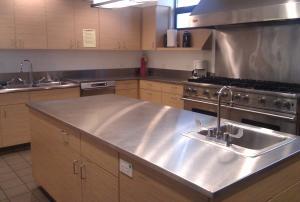 |
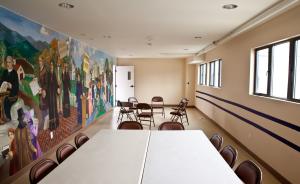 |
ADDITIONAL MEETING SPACE Whether it’s just one small meeting that you’re hosting, or whether it’s a large seminar with multiple break-out groups, we can accommodate you in our six meeting/classrooms. Varying in space from 200 square feet up to almost 500 square feet in size, all meeting rooms are fully-renovated, and many feature brand-new, plush sectional sofas. |
|
RESERVATIONS To inquire about availability or to get a quote, please call our Rental Assistant, Cyndee Hayes, at (310) 829-5436, ext. #102. |
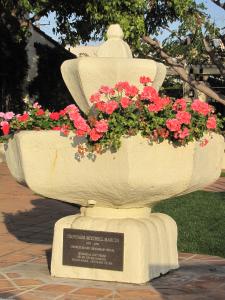 |


